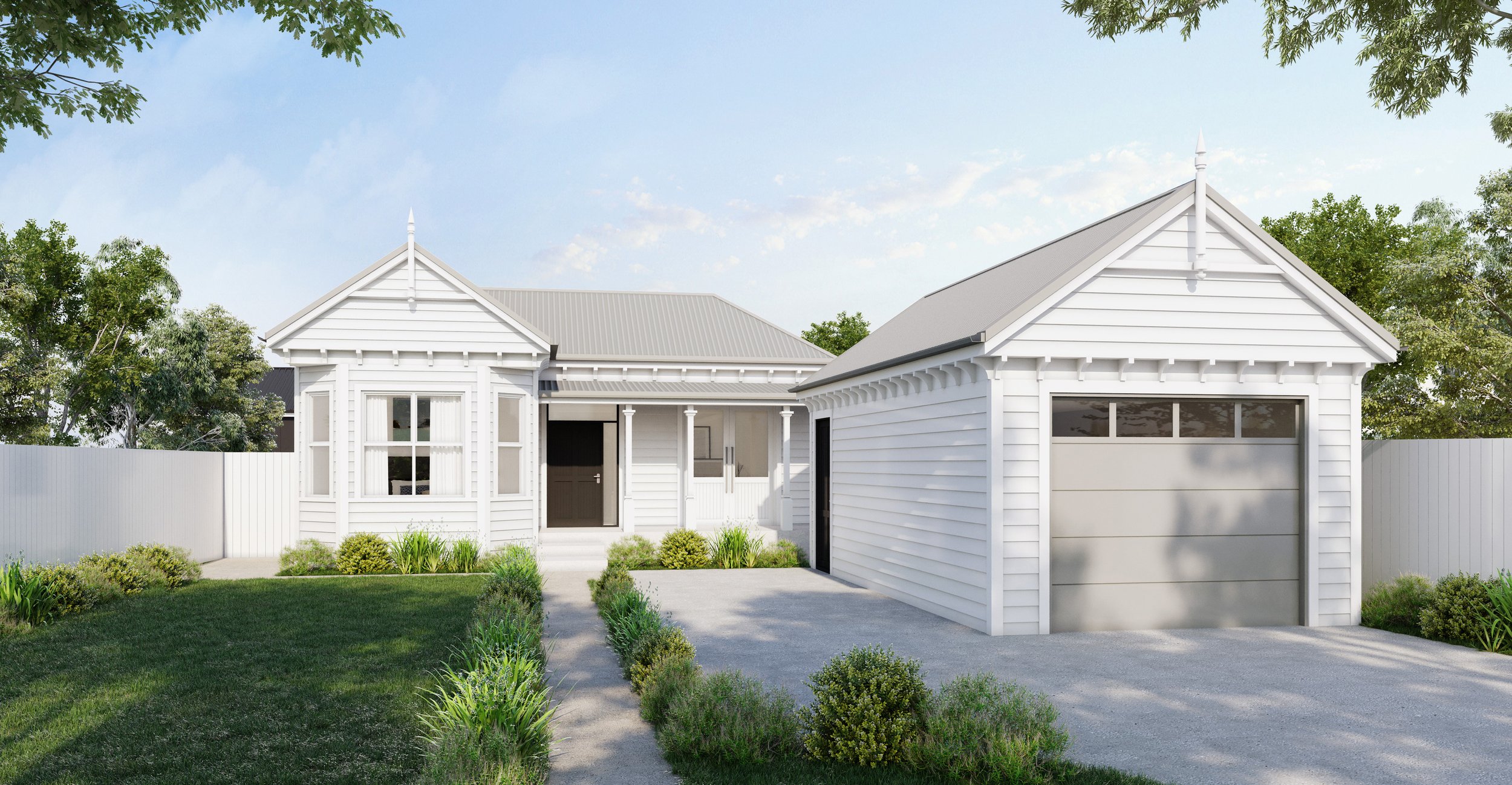
Architectural Design
In addition to our trusted team of skilled tradespeople, we have our own in-house architectural designer to help bring your vision to life.
At Phoenix Built, we believe your home should reflect who you are, not just be a place to live. That’s why we’re dedicated to working with you from start to finish, making sure every aspect matches your vision. We focus on practical, real-world solutions while keeping communication clear and open throughout the entire process.
-

Preliminary Design
At Phoenix Built, our design and construction team work side by side to ensure your vision becomes reality. We start by discussing your project needs, dreams and goals, then develop an initial concept design based on your brief, including floor plans and elevations. Our integrated team of designers and builders identify potential constraints, regulatory requirements and opportunities early on, ensuring the project is both practical and inspiring from the start.
-

Developed Design
As your design evolves, our designers and builders collaborate to refine the plans for project pricing and construction feasibility. With the builder involved throughout the design process, we ensure that the plans are grounded in practicality and ready for execution. Once we’ve finalised the design together, we’ll submit the Project Information Memorandum (PIM) application to the Council for approval, streamlining the transition from design to construction.
-

Construction Documentation
With the PIM approved and the design in place, our team pulls together detailed construction documents, including working drawings and specifications. Our builders, having been involved from the outset, are familiar with the design and ready to move forward. These documents are used to obtain all necessary consents and approvals from your local council, to finalise pricing and guide the construction process. Once the required consents are granted, our in-house builders can begin work right away.
-

Alterations and Addtions
When it comes to renovations, our integrated team simplifies the process. We handle everything, from drawing up the current house plans and identifying structures to demolish, to ensuring the new design is practical and meets council regulations. With our builders and designers working together from day one, the entire process is seamless. Once the required consents are approved, the team is ready to start building; following the approved documentation for a smooth and efficient project.

